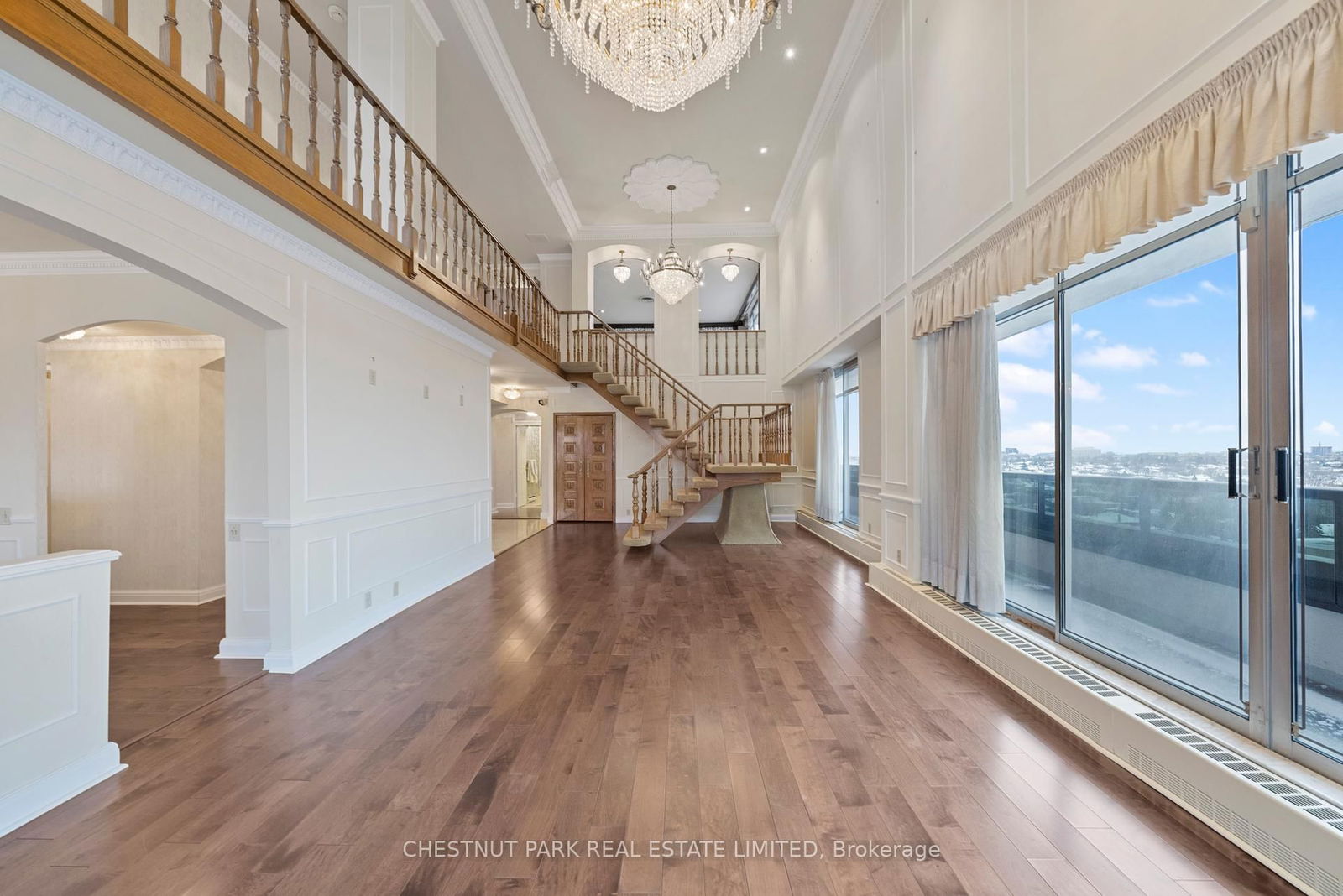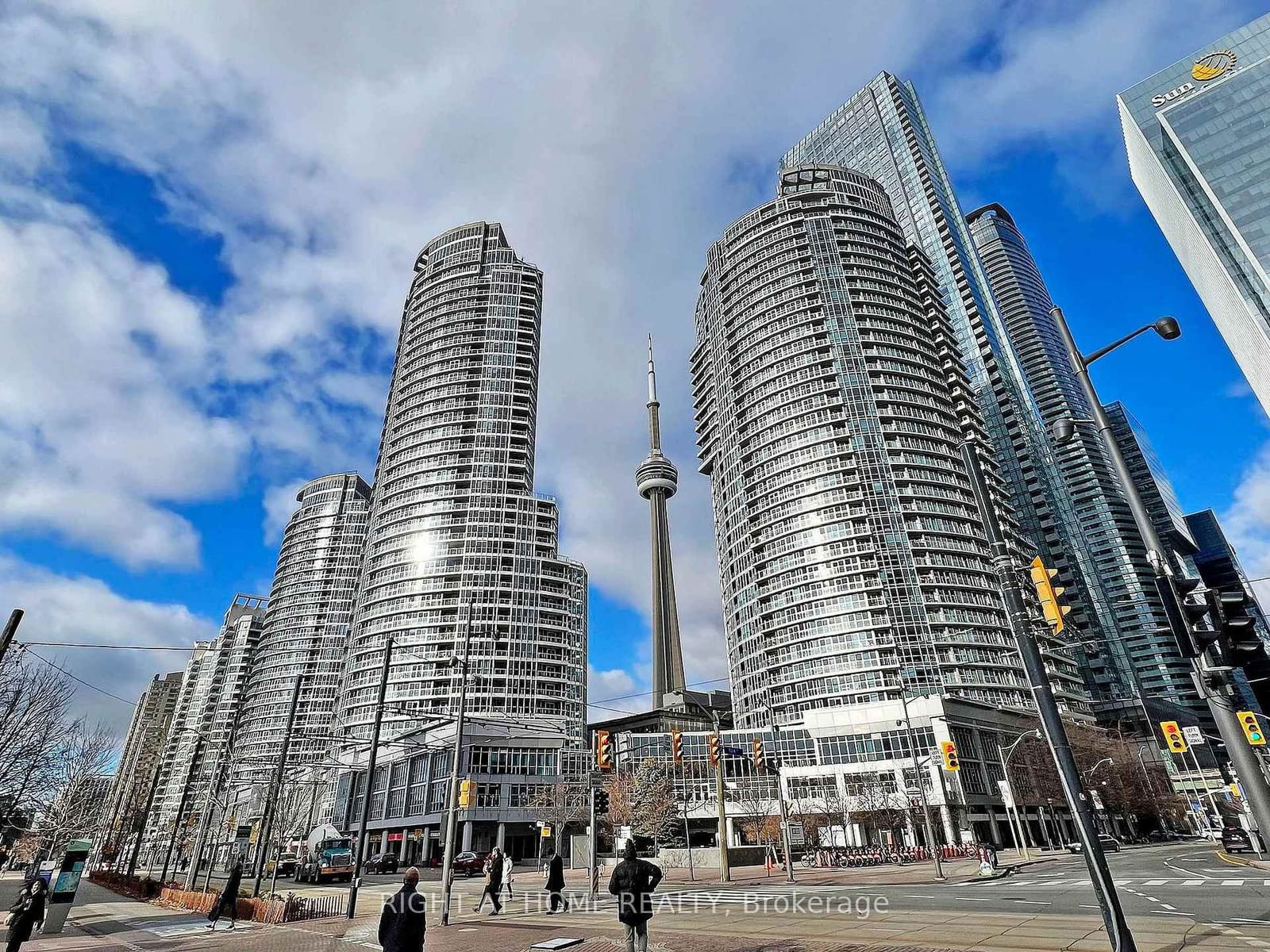Overview
-
Property Type
Condo Apt, Apartment
-
Bedrooms
3 + 1
-
Bathrooms
2
-
Square Feet
1600-1799
-
Exposure
South
-
Total Parking
2 Underground Garage
-
Maintenance
n/a
-
Taxes
n/a
-
Balcony
Terr
Property Description
Property description for 309T-200 Keewatin Avenue, Toronto
Property History
Property history for 309T-200 Keewatin Avenue, Toronto
This property has been sold 1 time before. Create your free account to explore sold prices, detailed property history, and more insider data.
Schools
Create your free account to explore schools near 309T-200 Keewatin Avenue, Toronto.
Neighbourhood Amenities & Points of Interest
Create your free account to explore amenities near 309T-200 Keewatin Avenue, Toronto.Local Real Estate Price Trends for Condo Apt in Mount Pleasant East
Active listings
Average Selling Price of a Condo Apt
June 2025
$1,600,000
Last 3 Months
$983,208
Last 12 Months
$621,079
June 2024
$757,500
Last 3 Months LY
$902,750
Last 12 Months LY
$791,083
Change
Change
Change
Historical Average Selling Price of a Condo Apt in Mount Pleasant East
Average Selling Price
3 years ago
$974,400
Average Selling Price
5 years ago
$773,571
Average Selling Price
10 years ago
$527,500
Change
Change
Change
How many days Condo Apt takes to sell (DOM)
June 2025
42
Last 3 Months
30
Last 12 Months
28
June 2024
21
Last 3 Months LY
15
Last 12 Months LY
24
Change
Change
Change
Average Selling price
Mortgage Calculator
This data is for informational purposes only.
|
Mortgage Payment per month |
|
|
Principal Amount |
Interest |
|
Total Payable |
Amortization |
Closing Cost Calculator
This data is for informational purposes only.
* A down payment of less than 20% is permitted only for first-time home buyers purchasing their principal residence. The minimum down payment required is 5% for the portion of the purchase price up to $500,000, and 10% for the portion between $500,000 and $1,500,000. For properties priced over $1,500,000, a minimum down payment of 20% is required.












































